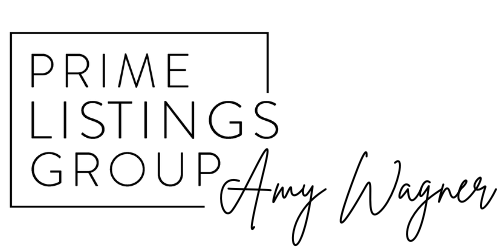8231 SR 92
Lake Stevens, WA 98258
$1,700,000
Beds: 3
Baths: 2 | 1
Sq. Ft.: 2,182
Type: House
Listing Firm:Kelly Right RE of Seattle LLC
Listings with the three tree icon are courtesy of NWMLS.

Listing #2364655
Invest in this exceptional commercial property in Lake Stevens and seize a rare opportunity. The property includes a 2,182 sq. ft. home,(Approved non-conforming uses/structures.) featuring 3 bedrooms, 3 bathrooms, and a spacious bonus room. Enjoy the tranquility of a large deck overlooking the Pilchuck River. Additionally, the front portion of the property boasts a second Utility building of approximately 600 sq. ft. Situated on nearly 1.95 acres, the property is zoned RB and permits the construction of a commercial building. Whether you choose to rent out the home for additional income or reside in it while establishing your business, the location offers exceptional visibility along Highway 92. Property is at a 4 way light.
Property Features
County: Snohomish
Community: Lake Stevens
MLS Area: Northeast County
Latitude: 48.070955
Longitude: -122.009882
Directions: Hwy 9 to SR 92 then head E. Follow to Getchell area where 84th intersects the SR 92. Pull into Co-op parking lot and take a sharp right, (accessory building straight ahead, home down long blacktop dr
Interior: Bath Off Primary, Ceiling Fan(s), Dining Room, Fireplace, French Doors, Laminate Tile, Skylight(s), Water Heater
Full Baths: 2
3/4 Baths: 1
Has Fireplace: Yes
Number of Fireplaces: 1
Fireplace Description: Wood Burning
Heating: Heat Pump
Power Production Type: Electric, Natural Gas, Wood
Cooling: None
Floors: Laminate, Carpet
Water Heater: Gas, Gargae
Appliances: Dishwasher(s), Disposal, Microwave(s), Refrigerator(s), Stove(s)/Range(s)
Basement Description: None
Entry: Main
Style: 1 Story
Stories: One
Is New Construction: No
Exterior: Brick, Wood
Foundation: Poured Concrete
Roof: Metal
Water Source: Public
Septic or Sewer: Septic Tank
Covered Spaces: 2
Water: Sno Co PUD
Electric: Sno Co PUD
Security Features: Partially Fenced
Parking Description: Attached Garage, RV Parking
Has Garage: Yes
Garage Spaces: 2
Parking Spaces: 2
Vegetation: Garden Space
Site Description: Cable TV, Deck, Fenced-Partially, High Speed Internet, RV Parking
Lot Description: Paved, Secluded
Topography: Level, Partial Slope
Elevation: Feet
Lot Size in Acres: 1.95
Lot Size in Sq. Ft.: 84,942
Condition: Good
Buildings: Built On Lot
Building Total Area (Sq. Ft.): 2,182
Waterfront Description: River
Has Waterfront: Yes
Has View: Yes
View Description: River
Inclusions: Dishwasher(s), Garbage Disposal, Microwave(s), Refrigerator(s), Stove(s)/Range(s)
High School District: Granite Falls
Elementary School: Buyer To Verify
Jr. High School: Buyer To Verify
High School: Buyer To Verify
Possession: Negotiable, See Remarks
Property Type: SFR
Property SubType: Single Family Residence
Structure Type: House
Year Built: 1986
Effective Year Built: 1986
Status: Active
Tax Year: 2025
Tax Amount: $6,613
Inclusions: Dishwasher(s), Garbage Disposal, Microwave(s), Refrigerator(s), Stove(s)/Range(s)
Not a REO: Yes
Lot Acres Source: Realist

© 2025 Northwest Multiple Listing Service. All rights reserved.
Mortgage Calculator and Walk Score details are provided by iHomefinder. Disclaimer: The information contained in this listing has not been verified and should be verified by the buyer. All information deemed reliable but not guaranteed and should be independently verified through personal inspection by and/or with the appropriate professionals. All properties are subject to prior sale, change, or withdrawal. Neither broker(s) or information provider(s) shall be responsible for any typographical errors, misinformation, or misprints and shall be held totally harmless. The information on this website is provided exclusively for consumers' personal, non-commercial use and may not be used for any purpose other than to identify prospective properties consumers may be interested in purchasing. The data relating to real estate for sale on this website comes in part from the Internet Data Exchange program of Northwest MLS IDX. Listings with the three tree icon are courtesy of NWMLS. Real estate listings held by other brokerage firms are marked with the green "three trees" logo and include the name of the listing broker(s). Based on information submitted to the MLS GRID as of 2025 (July 5, 2025, 4:30 AM PT MLS GRID Data was obtained). All data is obtained from various sources and may not have been verified by broker or MLS GRID. Supplied Open House Information is subject to change without notice. All information should be independently reviewed and verified for accuracy. Properties may or may not be listed by the office/agent presenting the information. Copyright © 2025 Northwest MLS. All rights reserved.
Real Estate IDX Powered by iHomefinder
