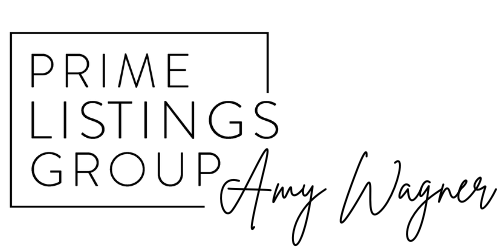4815 Glenwood Avenue
Everett, WA 98203
$1,185,000 (Contingent)
Beds: 5
Baths: 2 | 2
Sq. Ft.: 3,216
Type: House
Listing Firm:Hansen Group Real Estate Inc
Listings with the three tree icon are courtesy of NWMLS.

Listing #2218843
Welcome to 4815 Glenwood Ave, where breathtaking views of the Puget Sound await. With a vision for their forever home, the owners have spared no expense upgrading & remodeling nearly every aspect of this house w/ attention to detail. A fully renovated kitchen, remodeled bathrooms, updated plumbing & lighting, new carpet & LVP flooring throughout, quartz counters, new deck & garage doors, all new windows & solar tubes, you name it. Turn-key attached ADU offers multi-generational living, a rental to subsidize mortgage, or just simply more living space. The traditional floorplan, natural light, large 0.35 acre lot, & water views from both levels make this a truly unique property. Minutes to Mukilteo ferry, Howarth Park & Everett amenities.
Property Features
County: Snohomish
Community: Mukilteo Blvd
MLS Area: Everett/Mukilteo
Latitude: 47.9539
Longitude: -122.245872
Project: Maple Heights
Directions: Take Mukilteo Blvd to Glenwood, the turn from Glenwood is easy to miss, follow GPS / look for signpost. Home is at top of hill.
Interior: Ceramic Tile, Hardwood, Wall to Wall Carpet, Second Kitchen, Bath Off Primary, Built-In Vacuum, Ceiling Fan(s), Dining Room, French Doors, Hot Tub/Spa, Security System, Walk-In Closet(s), Fireplace, Water Heater
Full Baths: 2
3/4 Baths: 1
1/2 Baths: 1
Has Fireplace: Yes
Number of Fireplaces: 1
Fireplace Description: Wood Burning
Heating: Forced Air
Power Production Type: Electric
Cooling: None
Floors: Ceramic Tile, Hardwood, Vinyl Plank, Carpet
Water Heater: Electric, Laundry Room
Appliances: Dishwasher(s), Dryer(s), Disposal, Microwave(s), Refrigerator(s), Stove(s)/Range(s), Washer(s)
Basement Description: None
Entry: Main
Style: 2 Story
Stories: Two
Is New Construction: No
Exterior: Wood
Foundation: Poured Concrete
Roof: Composition
Water Source: Public
Septic or Sewer: Sewer Connected
Covered Spaces: 2
Water: Everett City Works
Electric: PUD
Security Features: SecuritySystem, FullyFenced
Parking Description: Driveway, Attached Garage
Has Garage: Yes
Garage Spaces: 2
Parking Spaces: 2
Vegetation: Garden Space
Accessory Dwelling Unit: AttachedDwelling
Site Description: Cabana/Gazebo, Cable TV, Deck, Dog Run, Fenced-Partially, High Speed Internet, Hot Tub/Spa, Outbuildings, Patio
Lot Description: Dead End Street
Topography: Level, PartialSlope
Elevation: Feet
Lot Size in Acres: 0.35
Lot Size in Sq. Ft.: 15,246
Dimensions: 131' x 114'
Buildings: Built On Lot
Building Total Area (Sq. Ft.): 3,216
Has View: Yes
View Description: Sound, Territorial
Inclusions: Dishwashers, Dryers, GarbageDisposal, Microwaves, Refrigerators, StovesRanges, Washers
High School District: Everett
Possession: Closing, Negotiable, See Remarks
Property Type: SFR
Property SubType: Residential
Structure Type: House
Year Built: 1969
Status: Active Under Contract
Property Name: Maple Heights
Tax Year: 2024
Tax Amount: $7,292.15
Not a REO: Yes
Lot Acres Source: Realist

© 2024 Northwest Multiple Listing Service. All rights reserved.
Mortgage Calculator and Walk Score details are provided by iHomefinder. Disclaimer: The information contained in this listing has not been verified and should be verified by the buyer. All information deemed reliable but not guaranteed and should be independently verified through personal inspection by and/or with the appropriate professionals. All properties are subject to prior sale, change, or withdrawal. Neither broker(s) or information provider(s) shall be responsible for any typographical errors, misinformation, or misprints and shall be held totally harmless. The information on this website is provided exclusively for consumers' personal, non-commercial use and may not be used for any purpose other than to identify prospective properties consumers may be interested in purchasing. The data relating to real estate for sale on this website comes in part from the Internet Data Exchange program of Northwest MLS IDX. Listings with the three tree icon are courtesy of NWMLS. Real estate listings held by other brokerage firms are marked with the green "three trees" logo and include the name of the listing broker(s). Based on information submitted to the MLS GRID as of 2024 (date and time MLS GRID Data was obtained). All data is obtained from various sources and may not have been verified by broker or MLS GRID. Supplied Open House Information is subject to change without notice. All information should be independently reviewed and verified for accuracy. Properties may or may not be listed by the office/agent presenting the information.Copyright © 2024 Northwest MLS. All rights reserved.
NWMLS - NorthwestMLS data last updated at May 3, 2024 4:26 AM PT
Real Estate IDX Powered by iHomefinder
