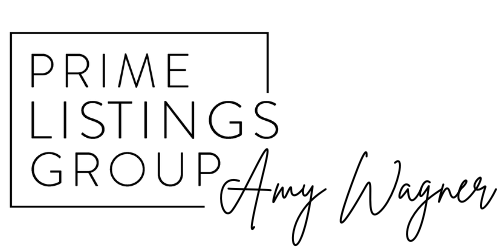Open House: Sep 20, 2025, 11:00 AM - 1:00 PM
4317 121st DR NE
Lake Stevens, WA 98258
$1,550,000
Beds: 4
Baths: 3 | 1
Sq. Ft.: 3,483
Type: House
Listing Firm:Daily Realty Group LLC
Listings with the three tree icon are courtesy of NWMLS.

Listing #2422258
{LOCATED IN THOMASHIRE ESATES, LAKE STEVENS PREMIER GATED COMMUNITY OF 8 CUSTOM HOMES}THIS RESIDENCE SITS ON THE COMMUNITY'S LARGEST LOT SPANNING 3 PARCELS WITH BEAUTIFULLY LANDSCAPED LEVEL GROUNDS IDEAL FOR OUTDOOR LIVING. The open-concept great room and chef's kitchen flow through expansive NANO doors to a custom stamped concrete patio, creating seamless indoor-outdoor entertaining. Main floor living features a spa like primary suite plus a second bedroom with its own private bath, a dedicated office and specially designed mud room. Upstairs offers 2 bedroom's, full bath, large bonus room and an entertainment nook. Extended covered patio with tailored copper firepit. CUSTOM 12x16 SHED. Private gated access to the centennial trail.
Property Features
County: Snohomish
Community: North Lake Stevens
MLS Area: Northeast County
Latitude: 48.035232
Longitude: -122.067047
Project: Thomashire
Directions: Hwy 9- East on Hwy 92- Left on 127th- Left on 44th stay straight at the T- Left on 121st Dr. NE
Interior: Bath Off Primary, Built-In Vacuum, Ceiling Fan(s), Double Pane/Storm Window, Dining Room, Fireplace, French Doors, Hot Tub/Spa, Security System, Sprinkler System, Vaulted Ceiling(s), Walk-In Closet(s), Walk-In Pantry, Wet Bar
Full Baths: 3
1/2 Baths: 1
Has Fireplace: Yes
Number of Fireplaces: 1
Fireplace Description: Gas
Heating: 90%+ High Efficiency, Heat Pump
Power Production Type: Electric, Propane
Cooling: Heat Pump
Floors: Ceramic Tile, Hardwood, Carpet
Appliances: Dishwasher(s), Disposal, Dryer(s), Microwave(s), Refrigerator(s), Stove(s)/Range(s), Washer(s)
Basement Description: None
Entry: Main
Style: 2 Story
Stories: Two
Is New Construction: No
Exterior: Wood
Architecture: Northwest Contemporary
Foundation: Poured Concrete
Roof: Composition
Water Source: Public
Septic or Sewer: Septic Tank
Covered Spaces: 3
Security Features: Security Gate, Security System
Parking Description: Attached Garage
Has Garage: Yes
Garage Spaces: 3
Parking Spaces: 3
Vegetation: Fruit Trees, Garden Space
Lot Description: Cul-De-Sac, Open Space, Paved
Topography: Level
Elevation: Feet
Lot Size in Acres: 1.34
Lot Size in Sq. Ft.: 58,371
Condition: Very Good
Buildings: Built On Lot
Building Total Area (Sq. Ft.): 3,483
Has View: Yes
View Description: Mountain(s), Territorial
Inclusions: Dishwasher(s), Dryer(s), Garbage Disposal, Microwave(s), Refrigerator(s), Stove(s)/Range(s), Washer(s)
High School District: Lake Stevens
Elementary School: Buyer To Verify
Jr. High School: North Lake Mid
High School: Lake Stevens Snr Hig
Possession: Negotiable
Property Type: SFR
Property SubType: Single Family Residence
Structure Type: House
Year Built: 2015
Effective Year Built: 2015
Status: Active
Property Name: Thomashire
Association Fee: $500
Association Fee Frequency: Annually
Tax Year: 2025
Tax Amount: $10,213
Inclusions: Dishwasher(s), Dryer(s), Garbage Disposal, Microwave(s), Refrigerator(s), Stove(s)/Range(s), Washer(s)
Not a REO: Yes
Builder: Cobblestone Homes
Lot Acres Source: Tax

© 2025 Northwest Multiple Listing Service. All rights reserved.
Mortgage Calculator and Walk Score details are provided by iHomefinder. Disclaimer: The information contained in this listing has not been verified and should be verified by the buyer. All information deemed reliable but not guaranteed and should be independently verified through personal inspection by and/or with the appropriate professionals. All properties are subject to prior sale, change, or withdrawal. Neither broker(s) or information provider(s) shall be responsible for any typographical errors, misinformation, or misprints and shall be held totally harmless. The information on this website is provided exclusively for consumers' personal, non-commercial use and may not be used for any purpose other than to identify prospective properties consumers may be interested in purchasing. The data relating to real estate for sale on this website comes in part from the Internet Data Exchange program of Northwest MLS IDX. Listings with the three tree icon are courtesy of NWMLS. Real estate listings held by other brokerage firms are marked with the green "three trees" logo and include the name of the listing broker(s). Based on information submitted to the MLS GRID as of 2025 (September 18, 2025, 1:45 PM PT MLS GRID Data was obtained). All data is obtained from various sources and may not have been verified by broker or MLS GRID. Supplied Open House Information is subject to change without notice. All information should be independently reviewed and verified for accuracy. Properties may or may not be listed by the office/agent presenting the information. Copyright © 2025 Northwest MLS. All rights reserved.
Real Estate IDX Powered by iHomefinder
