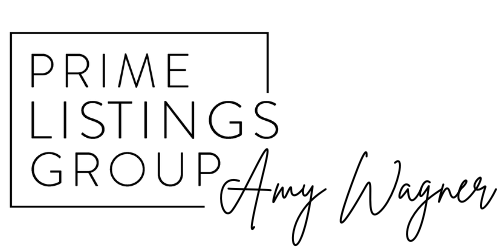3630 252nd Street NE
Arlington, WA 98223
$1,299,000
Beds: 5
Baths: 3 | 1
Sq. Ft.: 3,203
Type: House
Listing Firm:NextHome PNW Realty
Listings with the three tree icon are courtesy of NWMLS.

Listing #2398181
Experience timeless design and serene privacy on 27.8 acres with this Frank Lloyd Wright-inspired estate. With 5 bedrooms, 4 bathrooms, and 3,200 sqft, this architectural gem boasts a soaring beam ceiling, a wall of windows, and breathtaking panoramic views. Enjoy a separate entry upper-level MIL apartment, efficient geothermal heating, an attached 3-car garage, as well as a 3-bay shop and an RV pad with utility hookups. R5 zoning offers significant value with potential for future subdivision. Buyer to verify. Enjoy abundant wildlife, water features, and the nearby Centennial Trail. Minutes from town yet a world away-- A rare blend of privacy, design, and opportunity--your exceptional Pacific Northwest legacy property awaits.
Property Features
County: Snohomish
Community: Bryant
MLS Area: Northwest County
Latitude: 48.222434
Longitude: -122.178065
Directions: I-5 N exit 210/236th St NE head E to the roundabout, take 19th Ave. Turn R on 252nd St NE till 3630 252 St NE. Follow the gravel road past the manufactured home; stay to the right leads to the home.
Interior: Second Kitchen, Second Primary Bedroom, Bath Off Primary, Ceiling Fan(s), Fireplace, Vaulted Ceiling(s), Walk-In Closet(s), Water Heater, Wired for Generator
Full Baths: 3
3/4 Baths: 1
Has Fireplace: Yes
Number of Fireplaces: 1
Fireplace Description: Wood Burning
Heating: 90%+ High Efficiency, Baseboard, Forced Air
Power Production Type: Electric, Geothermal, Wood
Cooling: 90%+ High Efficiency, Central A/C, Forced Air
Floors: Concrete, Hardwood, Stone, Vinyl, Carpet
Water Heater: Electric, Garage
Appliances: Dishwasher(s), Dryer(s), Microwave(s), Refrigerator(s), Stove(s)/Range(s), Washer(s)
Basement Description: None
Entry: Main
Accessibility: Accessible Approach with Ramp, Accessible Bath, Acce
Style: 2 Story
Stories: Two
Is New Construction: No
Exterior: Wood, Wood Products
Architecture: Contemporary
Foundation: Slab
Roof: Composition
Water Source: Individual Well
Septic or Sewer: Septic Tank
Covered Spaces: 6
Electric: PUD
Security Features: Partially Fenced
Parking Description: Driveway, Attached Garage, Detached Garage, RV Parking
Has Garage: Yes
Garage Spaces: 6
Parking Spaces: 6
Vegetation: Brush, Fruit Trees, Garden
Site Description: Deck, Fenced-Partially, Outbuildings, Rooftop Deck, RV Parking, Shop
Topography: Level, Partial Slope
Elevation: Feet
Lot Number: 1
Lot Size in Acres: 27.86
Lot Size in Sq. Ft.: 1,213,581
Condition: Fair
Buildings: Built On Lot
Building Total Area (Sq. Ft.): 3,203
Has View: Yes
View Description: Mountain(s), Pond, Territorial
Inclusions: Dishwasher(s), Dryer(s), Microwave(s), Refrigerator(s), Stove(s)/Range(s), Washer(s)
High School District: Arlington
Possession: Closing
Property Type: SFR
Property SubType: Single Family Residence
Structure Type: House
Year Built: 1979
Status: Active
Tax Year: 2025
Tax Amount: $9,733
Inclusions: Dishwasher(s), Dryer(s), Microwave(s), Refrigerator(s), Stove(s)/Range(s), Washer(s)
Not a REO: Yes
Lot Acres Source: Estate / County Records

© 2025 Northwest Multiple Listing Service. All rights reserved.
Mortgage Calculator and Walk Score details are provided by iHomefinder. Disclaimer: The information contained in this listing has not been verified and should be verified by the buyer. All information deemed reliable but not guaranteed and should be independently verified through personal inspection by and/or with the appropriate professionals. All properties are subject to prior sale, change, or withdrawal. Neither broker(s) or information provider(s) shall be responsible for any typographical errors, misinformation, or misprints and shall be held totally harmless. The information on this website is provided exclusively for consumers' personal, non-commercial use and may not be used for any purpose other than to identify prospective properties consumers may be interested in purchasing. The data relating to real estate for sale on this website comes in part from the Internet Data Exchange program of Northwest MLS IDX. Listings with the three tree icon are courtesy of NWMLS. Real estate listings held by other brokerage firms are marked with the green "three trees" logo and include the name of the listing broker(s). Based on information submitted to the MLS GRID as of 2025 (October 29, 2025, 4:45 PM PT MLS GRID Data was obtained). All data is obtained from various sources and may not have been verified by broker or MLS GRID. Supplied Open House Information is subject to change without notice. All information should be independently reviewed and verified for accuracy. Properties may or may not be listed by the office/agent presenting the information. Copyright © 2025 Northwest MLS. All rights reserved.
Real Estate IDX Powered by iHomefinder
