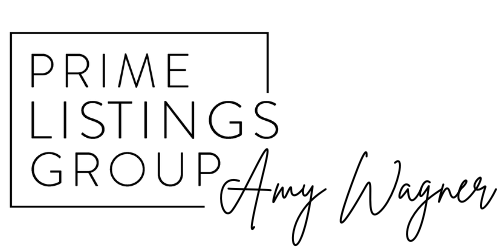33020 84th Avenue NW
Stanwood, WA 98292
$4,995,000
Beds: 5
Baths: 1 | 6
Sq. Ft.: 4,088
Type: House
Listing Firm:Realogics Sotheby's Int'l Rlty
Listings with the three tree icon are courtesy of NWMLS.

Listing #2379607
The Eagles Nest nestled atop Skagit Bay, featuring premier and expansive Westerly views over Skagit Bay, the Olympic Mountains and a vast array of Islands as your foreground. Designed to entertain with multiple fireplaces, soaring vaulted and beamed ceilings, walls of windows and glass the opens to 2500 sq ft of tiered patios and a new pool that adorns the expansive garden. Enjoy open concept living spaces with a game room, bar, wine cellar, and main-level master w/ fireplace and spa bath. New Wet/Dry Sauna, 6 bay 2,330 sq ft shop with a garden-room, private 1 bedroom & bath guest lounge that opens to a terrace offering spectacular sunsets. 7 Min to I-5, Stanwood, the amenities of town, close to airports, Vancouver B.C, and Seattle.
Property Features
County: Snohomish
Community: Stanwood
MLS Area: Northwest County
Latitude: 48.296377
Longitude: -122.348127
Directions: Prefer a minimum of 12 hours notice for appointments. From I-5 S or N take Starboard Rd. W to Pioneer HWY and go S and turn left up private rd. GPS
Interior: Second Primary Bedroom, Bath Off Primary, Built-In Vacuum, Double Pane/Storm Window, Dining Room, Fireplace, Fireplace (Primary Bedroom), French Doors, High Tech Cabling, Hot Tub/Spa, Jetted Tub, Sauna, Security System, Walk-In Closet(s), Walk-In Pantry, Water Heater, Wet
Full Baths: 1
3/4 Baths: 5
1/2 Baths: 1
Has Fireplace: Yes
Number of Fireplaces: 3
Fireplace Description: Gas, See Remarks, Wood Burning
Heating: Ductless, Heat Pump, Hot Water Recirc Pump
Power Production Type: Electric, Propane
Cooling: Central A/C, Ductless, Heat Pump, HEPA Air Filtration
Floors: Ceramic Tile, Hardwood, See Remarks, Slate
Water Heater: Propane, Control Room over garage
Appliances: Dishwasher(s), Disposal, Double Oven, Microwave(s), Refrigerator(s), Stove(s)/Range(s)
Basement Description: None
Entry: Main
Style: 2 Story
Stories: Two
Is New Construction: No
Exterior: Stone, Stucco
Architecture: Northwest Contemporary
Foundation: Poured Concrete
Roof: Metal, See Remarks, Tile
Water Source: Community, Individual Well
Septic or Sewer: Septic Tank
Covered Spaces: 6
Water: Wilderness Ridge
Electric: Snohomish PUD
Security Features: Security System
Parking Description: Driveway, Attached Garage, Detached Garage, RV Parking
Has Garage: Yes
Garage Spaces: 6
Parking Spaces: 6
Irrigation: Private well
Vegetation: Garden Space, Pasture
Has a Pool: Yes
Pool Description: In-Ground
Site Description: Deck, Electric Car Charging, Hot Tub/Spa, Irrigation, Outbuildings, Patio, Propane, RV Parking, Shop, Sprinkler System
Lot Description: Dead End Street, Open Space, Secluded
Topography: Level
Elevation: Feet
Lot Size in Acres: 5
Lot Size in Sq. Ft.: 217,800
Dimensions: 252X936X291X810
Condition: Very Good
Buildings: Built On Lot
Building Total Area (Sq. Ft.): 4,088
Has View: Yes
View Description: Bay, City, Mountain(s), Sound, Strait, Territorial
Inclusions: Dishwasher(s), Double Oven, Garbage Disposal, Microwave(s), Refrigerator(s), Stove(s)/Range(s)
High School District: Stanwood-Camano
Elementary School: Buyer To Verify
Jr. High School: Buyer To Verify
High School: Buyer To Verify
Possession: Closing, Negotiable
Property Type: SFR
Property SubType: Single Family Residence
Structure Type: House
Year Built: 2001
Effective Year Built: 2001
Status: Active
Tax Year: 2025
Tax Amount: $18,216
Inclusions: Dishwasher(s), Double Oven, Garbage Disposal, Microwave(s), Refrigerator(s), Stove(s)/Range(s)
Not a REO: Yes
Lot Acres Source: Public Records

© 2025 Northwest Multiple Listing Service. All rights reserved.
Mortgage Calculator and Walk Score details are provided by iHomefinder. Disclaimer: The information contained in this listing has not been verified and should be verified by the buyer. All information deemed reliable but not guaranteed and should be independently verified through personal inspection by and/or with the appropriate professionals. All properties are subject to prior sale, change, or withdrawal. Neither broker(s) or information provider(s) shall be responsible for any typographical errors, misinformation, or misprints and shall be held totally harmless. The information on this website is provided exclusively for consumers' personal, non-commercial use and may not be used for any purpose other than to identify prospective properties consumers may be interested in purchasing. The data relating to real estate for sale on this website comes in part from the Internet Data Exchange program of Northwest MLS IDX. Listings with the three tree icon are courtesy of NWMLS. Real estate listings held by other brokerage firms are marked with the green "three trees" logo and include the name of the listing broker(s). Based on information submitted to the MLS GRID as of 2025 (July 31, 2025, 4:39 AM PT MLS GRID Data was obtained). All data is obtained from various sources and may not have been verified by broker or MLS GRID. Supplied Open House Information is subject to change without notice. All information should be independently reviewed and verified for accuracy. Properties may or may not be listed by the office/agent presenting the information. Copyright © 2025 Northwest MLS. All rights reserved.
Real Estate IDX Powered by iHomefinder
