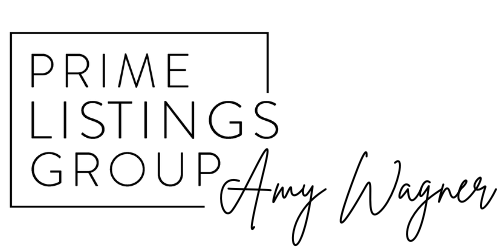Open House: May 25, 2025, 10:00 AM - 5:00 PM
Remarks: Please visit our model home at 7414 283rd Pl NW, Homesite 94. *Buyers must register their broker on first visit, including open houses.* Due to safety, children are not allowed in homes under construction. We look forward to seeing you soon at Bakerview!
Open House: May 26, 2025, 10:00 AM - 5:00 PM
Remarks: Please visit our model home at 7414 283rd Pl NW, Homesite 94. *Buyers must register their broker on first visit, including open houses.* Due to safety, children are not allowed in homes under construction. We look forward to seeing you soon at Bakerview!
28010 74th Avenue NW #43
Stanwood, WA 98292
$584,995
Beds: 3
Baths: 1 | 2
Sq. Ft.: 1,829
Type: House
Listing Firm:DR Horton
Listings with the three tree icon are courtesy of NWMLS.

Listing #2372449
The Cypress plan lives large with over 1800sf and 2 car garage. It has a bright open main level with extended laminate hardwood throughout and light painted cabinets. The kitchen is designed for entertaining with a large eating island, quartz counters, stainless appliances. Upstairs you will have a great open loft for relaxing. Primary bedroom has double sinks, large walk-in closet. Home also boasts A/C, home automation package, 240Volt outlet for a car charger, plus a 1-2-10 year warranty! Bakerview is a stunning new home community featuring amenities such as Pickleball courts, Basketball court, playgrounds, picnic structures & tree lined sidewalks. Buyers must register your Broker on the first visit, including open houses.
Property Features
County: Snohomish
Community: Cedarhome
MLS Area: Northwest County
Latitude: 48.250953
Longitude: -122.333636
Project: Bakerview
Directions: Take Stanwood/Camano Exit 212, head West on 532, R on 72nd Ave NW, L on 276th St NW, R on 80th Ave NW, R on 284th St NW, Bakerview will be on your Right. ~ Google Maps "Bakerview by D.R. Horton"
Interior: Bath Off Primary, Double Pane/Storm Window, Dining Room, Loft, Walk-In Pantry
Full Baths: 1
3/4 Baths: 1
1/2 Baths: 1
Number of Fireplaces: 0
Heating: 90%+ High Efficiency, Forced Air, Heat Pump
Power Production Type: Electric, Natural Gas
Cooling: 90%+ High Efficiency, Forced Air, Heat Pump
Floors: Vinyl Plank, Carpet
Appliances: Dishwasher(s), Disposal, Microwave(s), Stove(s)/Range(s)
Basement Description: None
Entry: Main
Style: Townhouse
Stories: Multi/Split
Is New Construction: Yes
Exterior: Cement Planked
Architecture: Craftsman
Foundation: Poured Concrete
Roof: Composition
Water Source: Public
Septic or Sewer: Sewer Connected
Covered Spaces: 2
Parking Description: Attached Garage
Has Garage: Yes
Garage Spaces: 2
Parking Spaces: 2
Site Description: Cable TV, Electric Car Charging, High Speed Internet, Patio
Lot Description: Curbs, Paved, Sidewalk
Elevation: Feet
Lot Number: 43
Lot Size in Acres: 0.075
Lot Size in Sq. Ft.: 3,278
Condition: Under Construction
Buildings: Built On Lot
Building Total Area (Sq. Ft.): 1,829
Inclusions: Dishwasher(s), Garbage Disposal, Microwave(s), Stove(s)/Range(s)
High School District: Stanwood-Camano
Elementary School: Cedarhome Elem
Jr. High School: Stanwood Mid
High School: Stanwood High
Possession: Closing
Property Type: SFR
Property SubType: Single Family Residence
Structure Type: Townhouse
Year Built: 2025
Status: Active
Property Name: Bakerview
Association Fee: $75
Association Fee Frequency: Monthly
Tax Year: 2025
Inclusions: Dishwasher(s), Garbage Disposal, Microwave(s), Stove(s)/Range(s)
Not a REO: Yes
Builder: D.R. Horton
Community Features: CCRs, Park, Playground
Lot Acres Source: Site Plan

© 2025 Northwest Multiple Listing Service. All rights reserved.
Mortgage Calculator and Walk Score details are provided by iHomefinder. Disclaimer: The information contained in this listing has not been verified and should be verified by the buyer. All information deemed reliable but not guaranteed and should be independently verified through personal inspection by and/or with the appropriate professionals. All properties are subject to prior sale, change, or withdrawal. Neither broker(s) or information provider(s) shall be responsible for any typographical errors, misinformation, or misprints and shall be held totally harmless. The information on this website is provided exclusively for consumers' personal, non-commercial use and may not be used for any purpose other than to identify prospective properties consumers may be interested in purchasing. The data relating to real estate for sale on this website comes in part from the Internet Data Exchange program of Northwest MLS IDX. Listings with the three tree icon are courtesy of NWMLS. Real estate listings held by other brokerage firms are marked with the green "three trees" logo and include the name of the listing broker(s). Based on information submitted to the MLS GRID as of 2025 (May 25, 2025, 9:18 AM PT MLS GRID Data was obtained). All data is obtained from various sources and may not have been verified by broker or MLS GRID. Supplied Open House Information is subject to change without notice. All information should be independently reviewed and verified for accuracy. Properties may or may not be listed by the office/agent presenting the information. Copyright © 2025 Northwest MLS. All rights reserved.
Real Estate IDX Powered by iHomefinder
