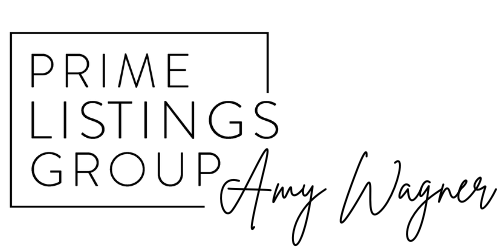Open House: May 3, 2025, 2:00 PM - 4:00 PM
Open House: May 4, 2025, 1:00 PM - 3:00 PM
14819 Kayak Point Road
Stanwood, WA 98292
$1,275,000
Beds: 5
Baths: 4 | 1
Sq. Ft.: 4,472
Type: House
Listing Firm:John L. Scott Snohomish
Listings with the three tree icon are courtesy of NWMLS.

Listing #2367023
Gorgeous renovated home w/functioning Hobby Farm & multi-gen. living and/or tenant option. This home offers {2 primary suites} on the main floor OR use one as a family rm/bonus space. Oversized rooms; beautifully appointed bathrooms; hardwood floors & solid Alder doors throughout; high end, spacious kitchen w/black SS appliances, Alder cabinets & black matte, leathered granite counters. Roof 11yrs old; NEW gutters, h20 heater, crawlspace ins.+vapor b., & cedar decks. RV hook up & dump. Detached garage w/carport. Above garage unit (continuously rented) w/private entrance, quality finishes, & add exterior service elevator off deck if desired. Just moments from Kayak Point & Lake Goodwin & 9mi to town (Msvl; Stanwood); Virtual Tour Available!
Property Features
County: Snohomish
Community: Kayak Point
MLS Area: Northwest County
Latitude: 48.133687
Longitude: -122.347603
Project: Cd Hillmans Birmingham Wtrfrnt Add Div2
Directions: I-5 exit 202, W on 116th, N on 34th, W on 140th (AKA: Firetrail, which becomes Kayak Point Rd.), follow 8mi. Right (north) on 14800 Private Rd. Home is second on the left.
Interior: Bath Off Primary, Ceramic Tile, Fireplace, French Doors
Full Baths: 4
1/2 Baths: 1
Has Fireplace: Yes
Number of Fireplaces: 1
Fireplace Description: Pellet Stove
Heating: Forced Air
Power Production Type: Electric, Pellet, Propane
Cooling: None
Floors: Ceramic Tile, Hardwood, Vinyl, Carpet
Appliances: Dishwasher(s), Disposal, Dryer(s), Refrigerator(s), Stove(s)/Range(s), Washer(s)
Basement Description: None
Entry: Main
Style: 2 Story
Stories: Two
Is New Construction: No
Exterior: Cement Planked, Stone, Wood Products
Architecture: Cape Cod
Foundation: Poured Concrete
Roof: Composition
Water Source: Public
Septic or Sewer: Septic Tank
Covered Spaces: 4
Water: Seven Lakes
Electric: Snohomish County PUD
Parking Description: Detached Carport, Detached Garage, RV Parking
Has Garage: Yes
Garage Spaces: 4
Parking Spaces: 4
Vegetation: Fruit Trees, Garden Space
Site Description: Deck, Outbuildings, Patio, Propane, RV Parking
Lot Description: Cul-De-Sac
Topography: Level, Partial Slope
Elevation: Feet
Lot Number: 2, 19
Lot Size in Acres: 4.9
Lot Size in Sq. Ft.: 213,444
Condition: Very Good
Buildings: Built On Lot
Building Total Area (Sq. Ft.): 3,608
Has View: Yes
View Description: Bay, Partial
Inclusions: Dishwasher(s), Dryer(s), Garbage Disposal, Refrigerator(s), Stove(s)/Range(s), Washer(s)
High School District: Stanwood-Camano
Elementary School: Buyer To Verify
Jr. High School: Port Susan Mid
High School: Stanwood High
Possession: Closing, Subject to Tenant Rights
Property Type: SFR
Property SubType: Single Family Residence
Structure Type: House
Year Built: 1997
Status: Active
Property Name: Cd Hillmans Birmingham Wtrfrnt Add Div2
Tax Year: 2025
Tax Amount: $7,340
Inclusions: Dishwasher(s), Dryer(s), Garbage Disposal, Refrigerator(s), Stove(s)/Range(s), Washer(s)
Not a REO: Yes
Lot Acres Source: Public Record

© 2025 Northwest Multiple Listing Service. All rights reserved.
Mortgage Calculator and Walk Score details are provided by iHomefinder. Disclaimer: The information contained in this listing has not been verified and should be verified by the buyer. All information deemed reliable but not guaranteed and should be independently verified through personal inspection by and/or with the appropriate professionals. All properties are subject to prior sale, change, or withdrawal. Neither broker(s) or information provider(s) shall be responsible for any typographical errors, misinformation, or misprints and shall be held totally harmless. The information on this website is provided exclusively for consumers' personal, non-commercial use and may not be used for any purpose other than to identify prospective properties consumers may be interested in purchasing. The data relating to real estate for sale on this website comes in part from the Internet Data Exchange program of Northwest MLS IDX. Listings with the three tree icon are courtesy of NWMLS. Real estate listings held by other brokerage firms are marked with the green "three trees" logo and include the name of the listing broker(s). Based on information submitted to the MLS GRID as of 2025 (May 1, 2025, 9:13 PM PT MLS GRID Data was obtained). All data is obtained from various sources and may not have been verified by broker or MLS GRID. Supplied Open House Information is subject to change without notice. All information should be independently reviewed and verified for accuracy. Properties may or may not be listed by the office/agent presenting the information. Copyright © 2025 Northwest MLS. All rights reserved.
Real Estate IDX Powered by iHomefinder
