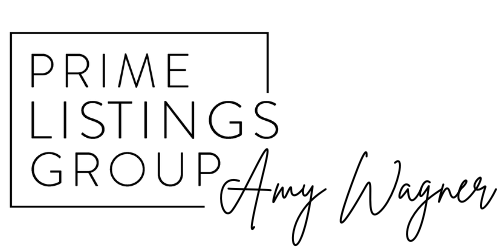Open House: Aug 11, 2025, 10:00 AM - 5:00 PM
Open House: Aug 12, 2025, 10:00 AM - 5:00 PM
Open House: Aug 13, 2025, 1:00 PM - 5:00 PM
Open House: Aug 16, 2025, 10:00 AM - 5:00 PM
Open House: Aug 17, 2025, 10:00 AM - 5:00 PM
Open House: Aug 18, 2025, 10:00 AM - 5:00 PM
Open House: Aug 19, 2025, 10:00 AM - 5:00 PM
Open House: Aug 20, 2025, 1:00 PM - 5:00 PM
13507 102nd Drive SE #14
Snohomish, WA 98296
$1,949,995
Beds: 5
Baths: 2 | 2
Sq. Ft.: 4,038
Type: House
Listing Firm:D.R. Horton
Listings with the three tree icon are courtesy of NWMLS.

Listing #2364184
Located at the very top of the community this Andover home by D.R. Horton easily enjoys the most expansive views of the Snohomish Valley, Mt Baker & the Cascade Mountain Range. It feels almost custom as it is the only Andover home in this neighborhood. Enter directly from the street level to the main floor kitchen, dining, great room & convenient home office. Spend memorizing hours watching hot air balloons float over the valley from the comfort of your deck. 4 bedrooms upstairs. The lower floor has a 5th bedroom & recreational room with direct access to the backyard. Buyers must register their broker on site at their first visit, including open houses. Move-in Ready.
Property Features
County: Snohomish
Community: Snohomish
MLS Area: Southeast County
Latitude: 47.874683
Longitude: -122.096241
Project: Riverstone Estates
Directions: 405 to 522 East. Exit SR-9 North, turning Left. Right on 164th St SE; Left on Broadway Ave; Sharp right on Connelly Rd. Left on Kenwanda Dr & follow signs to community. Use 14030 Kenwanda Dr for GPS.
Interior: Bath Off Primary, Double Pane/Storm Window, Dining Room, Fireplace, Sprinkler System, Walk-In Closet(s), Wired for Generator
Full Baths: 2
3/4 Baths: 1
1/2 Baths: 1
Has Fireplace: Yes
Number of Fireplaces: 1
Fireplace Description: Electric
Heating: Heat Pump
Power Production Type: Electric
Cooling: Heat Pump
Floors: Ceramic Tile, Laminate, Carpet
Appliances: Dishwasher(s), Microwave(s), Refrigerator(s), Stove(s)/Range(s)
Basement Description: Finished
Entry: Main
Style: 2 Stories w/Bsmnt
Stories: Two
Is New Construction: Yes
Exterior: Cement Planked, Stone
Architecture: Craftsman
Foundation: Poured Concrete
Roof: Composition
Water Source: Public
Septic or Sewer: Septic Tank
Covered Spaces: 2
Parking Description: Attached Garage
Has Garage: Yes
Garage Spaces: 2
Parking Spaces: 2
Lot Description: Cul-De-Sac, Open Space, Paved, Secluded
Elevation: Feet
Lot Number: 14
Lot Size in Acres: 1.006
Lot Size in Sq. Ft.: 43,812
Condition: Very Good
Buildings: Built On Lot
Building Total Area (Sq. Ft.): 4,038
Has View: Yes
View Description: Territorial
Inclusions: Dishwasher(s), Microwave(s), Refrigerator(s), Stove(s)/Range(s)
High School District: Snohomish
Elementary School: Cathcart Elem
Jr. High School: Valley View Mid
High School: Glacier Peak
Possession: Closing
Property Type: SFR
Property SubType: Single Family Residence
Structure Type: House
Year Built: 2025
Effective Year Built: 2025
Status: Active
Property Name: Riverstone Estates
Association Fee: $130
Association Fee Frequency: Monthly
Tax Year: 2025
Inclusions: Dishwasher(s), Microwave(s), Refrigerator(s), Stove(s)/Range(s)
Not a REO: Yes
Builder: D.R. Horton
Lot Acres Source: Builder's plans

© 2025 Northwest Multiple Listing Service. All rights reserved.
Mortgage Calculator and Walk Score details are provided by iHomefinder. Disclaimer: The information contained in this listing has not been verified and should be verified by the buyer. All information deemed reliable but not guaranteed and should be independently verified through personal inspection by and/or with the appropriate professionals. All properties are subject to prior sale, change, or withdrawal. Neither broker(s) or information provider(s) shall be responsible for any typographical errors, misinformation, or misprints and shall be held totally harmless. The information on this website is provided exclusively for consumers' personal, non-commercial use and may not be used for any purpose other than to identify prospective properties consumers may be interested in purchasing. The data relating to real estate for sale on this website comes in part from the Internet Data Exchange program of Northwest MLS IDX. Listings with the three tree icon are courtesy of NWMLS. Real estate listings held by other brokerage firms are marked with the green "three trees" logo and include the name of the listing broker(s). Based on information submitted to the MLS GRID as of 2025 (August 11, 2025, 8:17 AM PT MLS GRID Data was obtained). All data is obtained from various sources and may not have been verified by broker or MLS GRID. Supplied Open House Information is subject to change without notice. All information should be independently reviewed and verified for accuracy. Properties may or may not be listed by the office/agent presenting the information. Copyright © 2025 Northwest MLS. All rights reserved.
Real Estate IDX Powered by iHomefinder
