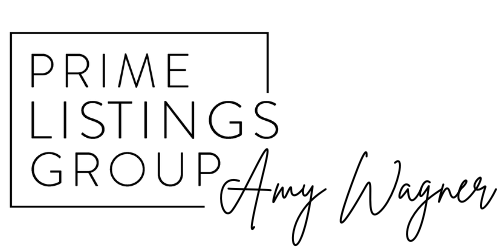Open House: Sep 13, 2025, 3:00 PM - 5:00 PM
Remarks: Neighborhood Ice Cream Social
Open House: Sep 14, 2025, 2:00 PM - 4:00 PM
12504 40th Avenue SE
Everett, WA 98208
$1,200,000
Beds: 3
Baths: 2 | 1
Sq. Ft.: 2,428
Type: House
Listing Firm:Windermere R.E. Mill Creek
Listings with the three tree icon are courtesy of NWMLS.

Listing #2431461
Spacious and well-appointed home nestled in the desirable Pioneer Trails neighborhood, backing directly to a serene lake for its ultimate natural beauty. Main floor offers a functional & elegant layout featuring a bright living room, formal dining room, well-designed Kitchen w/walk-in pantry, dinette area, cozy family room w/fireplace, den/office, half bath, and laundry room. Upstairs, the generous Primary Suite w/walk-in closet & 5-piece bath, 2-add'l bedrooms & full hall bath. Beautiful deck overlooks lush landscaping. Attached 2-Car Garage includes built-in shop area & storage cabinets--perfect for projects! Ample driveway parking. This home combines comfort, function, and a rare lakeside setting--don't miss your chance to make it yours!
Property Features
County: Snohomish
Community: Pioneer Trails
MLS Area: Everett/Mukilteo
Latitude: 47.884292
Longitude: -122.178421
Directions: From Bothell-Everett Way, head East on 132nd St SE, turn L onto 35th Ave SE. Turn R onto 125th PL SE into Pioneer Trails. Continue straight onto 40th Ave SE. House is on left after mailboxes.
Interior: Bath Off Primary, Ceiling Fan(s), Double Pane/Storm Window, Dining Room, Fireplace, Skylight(s), Walk-In Closet(s), Walk-In Pantry, Water Heater
Full Baths: 2
1/2 Baths: 1
Has Fireplace: Yes
Number of Fireplaces: 1
Fireplace Description: Gas
Heating: Forced Air
Power Production Type: Natural Gas
Cooling: None
Floors: Ceramic Tile, Hardwood, Carpet
Water Heater: Gas, Garage
Appliances: Dishwasher(s), Dryer(s), Microwave(s), Refrigerator(s), Stove(s)/Range(s), Washer(s)
Basement Description: None
Entry: Main
Style: 2 Story
Stories: Two
Is New Construction: No
Exterior: Brick, Wood
Foundation: Poured Concrete
Roof: Composition
Water Source: Public
Septic or Sewer: Sewer Connected
Covered Spaces: 2
Water: Silverlake Water District
Electric: Snohomish PUD
Security Features: Partially Fenced
Parking Description: Driveway, Attached Garage, Off Street
Has Garage: Yes
Garage Spaces: 2
Parking Spaces: 2
Vegetation: Garden Space
Site Description: Cable TV, Deck, Fenced-Partially, High Speed Internet, Outbuildings, Patio
Lot Description: Paved
Topography: Level
Elevation: Feet
Lot Size in Acres: 0.21
Lot Size in Sq. Ft.: 9,148
Buildings: Built On Lot
Building Total Area (Sq. Ft.): 2,428
Has View: Yes
View Description: Lake, Partial, Territorial
Inclusions: Dishwasher(s), Dryer(s), Microwave(s), Refrigerator(s), Stove(s)/Range(s), Washer(s)
High School District: Everett
Elementary School: Penny Creek Elem
Jr. High School: Eisenhower Mid
High School: Cascade High
Possession: Closing
Property Type: SFR
Property SubType: Single Family Residence
Structure Type: House
Year Built: 1990
Status: Active
Association Fee: $620
Association Fee Frequency: Annually
Tax Year: 2025
Tax Amount: $8,784.88
Inclusions: Dishwasher(s), Dryer(s), Microwave(s), Refrigerator(s), Stove(s)/Range(s), Washer(s)
Not a REO: Yes
Community Features: Athletic Court, CCRs, Park, Playground, Trail(s)
Lot Acres Source: Tax Records

© 2025 Northwest Multiple Listing Service. All rights reserved.
Mortgage Calculator and Walk Score details are provided by iHomefinder. Disclaimer: The information contained in this listing has not been verified and should be verified by the buyer. All information deemed reliable but not guaranteed and should be independently verified through personal inspection by and/or with the appropriate professionals. All properties are subject to prior sale, change, or withdrawal. Neither broker(s) or information provider(s) shall be responsible for any typographical errors, misinformation, or misprints and shall be held totally harmless. The information on this website is provided exclusively for consumers' personal, non-commercial use and may not be used for any purpose other than to identify prospective properties consumers may be interested in purchasing. The data relating to real estate for sale on this website comes in part from the Internet Data Exchange program of Northwest MLS IDX. Listings with the three tree icon are courtesy of NWMLS. Real estate listings held by other brokerage firms are marked with the green "three trees" logo and include the name of the listing broker(s). Based on information submitted to the MLS GRID as of 2025 (September 13, 2025, 1:36 PM PT MLS GRID Data was obtained). All data is obtained from various sources and may not have been verified by broker or MLS GRID. Supplied Open House Information is subject to change without notice. All information should be independently reviewed and verified for accuracy. Properties may or may not be listed by the office/agent presenting the information. Copyright © 2025 Northwest MLS. All rights reserved.
Real Estate IDX Powered by iHomefinder
