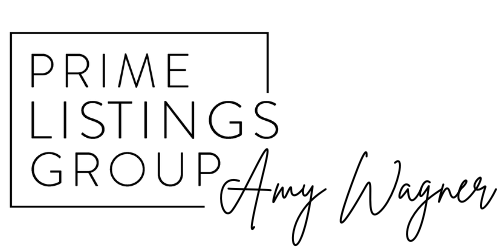12031 11th Avenue NE
Tulalip, WA 98271
$2,085,000
Beds: 3
Baths: 2 | 1
Sq. Ft.: 3,859
Type: House
Listing Firm:HomeSmart One Realty
Listings with the three tree icon are courtesy of NWMLS.

Listing #2308659
Magnificent rock and log home on over 5 acres with mountain views, gorgeous in-ground pool, and huge commercial outbuilding (50'X80'). Inside you'll enjoy vaulted ceilings, stone fireplace, spacious kitchen with granite countertops, stainless steel appliances, and lots of beautiful cabinetry. Huge soaking tub in upper bathroom. 2nd Kitchen on lower level has full size refrigerator, dishwasher and stove/range. Huge shop building has 7 bay doors to house all your tools, equipment and toys of all sizes. Beautiful decks overlook the property, and fenced swimming pool area, plus provide gorgeous mountain views. Very close to walking trails, last home on the street is very private area. possible ADU in lower floor. Must see ! !
Property Features
County: Snohomish
Community: Firetrail
MLS Area: Northwest County
Latitude: 48.105545
Longitude: -122.214595
Project: S.P. PFN 08-110299SP
Directions: Head West on 116th St NE. Turn R onto 19th Ave NE. The road curves to left onto 118th St. NE, then turn Right onto 11th Ave NE, to go end of driveway.
Interior: Ceiling Fan(s), Fireplace, High Tech Cabling, Vaulted Ceiling(s), Wall to Wall Carpet
Full Baths: 2
3/4 Baths: 1
Has Fireplace: Yes
Number of Fireplaces: 1
Fireplace Description: See Remarks
Heating: Forced Air, Stove/Free Standing
Power Production Type: Propane, Wood
Cooling: Central A/C, Wall Unit(s)
Floors: Slate, Vinyl, Carpet
Appliances: Dishwasher(s), Dryer(s), Refrigerator(s), Stove(s)/Range(s), Washer(s)
Basement Description: Finished
Entry: Main
Style: 1 1/2 Stry w/Bsmt
Is New Construction: No
Construction: Post & Beam, Standard Frame
Exterior: Log
Architecture: Northwest Contemporary
Model: N/A
Make: N/A
Foundation: Poured Concrete
Roof: Composition
Water Source: Individual Well
Septic or Sewer: Septic Tank
Covered Spaces: 0
Water: Individual Well
Electric: PSE
Parking Description: Detached Garage, RV Parking
Has Garage: Yes
Garage Spaces: 0
Parking Spaces: 0
Irrigation: N/A
Vegetation: Fruit Trees, Garden Space,
Has a Pool: Yes
Pool Description: In-Ground
Site Description: Cable TV, Deck, High Speed Internet, Hot Tub/Spa, Outbuildings, Patio, Propane, RV Parking
Lot Description: Dead End Street, Paved, Secluded
Topography: Level
Elevation: Feet
Lot Number: 1
Lot Size in Acres: 5.72
Lot Size in Sq. Ft.: 249,163
Zoning: SFR
Condition: Very Good
Buildings: Built On Lot
Building Total Area (Sq. Ft.): 3,859
Has View: Yes
View Description: Mountain(s), Territorial
Inclusions: Dishwasher(s), Dryer(s), LeasedEquipment, Refrigerator(s), Stove(s)/Range(s), Washer(s)
High School District: Marysville
Elementary School: Marshall Elem
Jr. High School: Marysville Mid
High School: Marysville Pilchuck
Possession: Closing
Property Type: SFR
Property SubType: Single Family Residence
Structure Type: House
Year Built: 1985
Effective Year Built: 1985
Status: Active
Property Name: S.P. PFN 08-110299SP
Tax Year: 2024
Tax Amount: $7,844
Inclusions: Dishwasher(s), Dryer(s), LeasedEquipment, Refrigerator(s), Stove(s)/Range(s), Washer(s)
Not a REO: Yes
Lot Acres Source: Public Records

© 2025 Northwest Multiple Listing Service. All rights reserved.
Mortgage Calculator and Walk Score details are provided by iHomefinder. Disclaimer: The information contained in this listing has not been verified and should be verified by the buyer. All information deemed reliable but not guaranteed and should be independently verified through personal inspection by and/or with the appropriate professionals. All properties are subject to prior sale, change, or withdrawal. Neither broker(s) or information provider(s) shall be responsible for any typographical errors, misinformation, or misprints and shall be held totally harmless. The information on this website is provided exclusively for consumers' personal, non-commercial use and may not be used for any purpose other than to identify prospective properties consumers may be interested in purchasing. The data relating to real estate for sale on this website comes in part from the Internet Data Exchange program of Northwest MLS IDX. Listings with the three tree icon are courtesy of NWMLS. Real estate listings held by other brokerage firms are marked with the green "three trees" logo and include the name of the listing broker(s). Based on information submitted to the MLS GRID as of 2025 (June 1, 2025, 2:36 PM PT MLS GRID Data was obtained). All data is obtained from various sources and may not have been verified by broker or MLS GRID. Supplied Open House Information is subject to change without notice. All information should be independently reviewed and verified for accuracy. Properties may or may not be listed by the office/agent presenting the information. Copyright © 2025 Northwest MLS. All rights reserved.
Real Estate IDX Powered by iHomefinder
