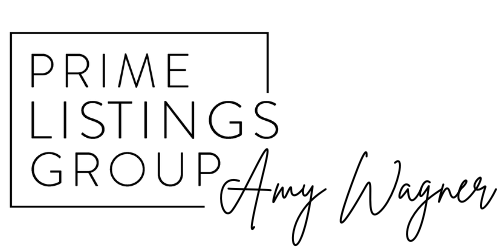Open House: Jul 5, 2025, 11:00 AM - 1:00 PM
Open House: Jul 6, 2025, 11:00 AM - 1:00 PM
11040 22nd Place NE
Lake Stevens, WA 98258
$699,995
Beds: 4
Baths: 2 | 1
Sq. Ft.: 2,052
Type: Condo
Listing Firm:KW North Sound
Listings with the three tree icon are courtesy of NWMLS.

Listing #2402020
Welcome to Cedar Crest Place. Nestled in a quiet Cul-De-Sac your new Home awaits. With vaulted ceilings this home is light & bright. Featuring Luxury Vinyl Plank floors, Granite counters, SS appliances, Updated Kitchen & Baths, New Roof, furnace & chilling AC for those warm summer days. Upstairs enjoy fresh new carpet throughout W/ 3 generous additional bedrooms. Fall in love w/ the massive Primary suit w/ walk-in closet, ensuite bath and private retreat. Step out back onto your own private oasis. Enjoy the beautifully designed custom lit patio & Low maintenance turf, perfect for BBQ's and gatherings. With your private gated 12X50 storage bring your Boat/RV & toys. Within the Sought after Lake Stevens School District. Welcome Home!
Property Features
County: Snohomish
Community: Lake Stevens
MLS Area: Northeast County
Latitude: 48.017376
Longitude: -122.082643
Project: Cedar Crest Place
Directions: From Hwy 9, East on Lundeen Pkwy, straight through round about 2nd exit, straight through next round about 2nd exit onto Lake View Dr, left on Cedar St, right on 22nd pl Ne, Home on right.
Interior: Ceramic Tile, Fireplace, Water Heater
Full Baths: 2
1/2 Baths: 1
Has Fireplace: Yes
Number of Fireplaces: 1
Fireplace Description: Gas
Heating: Forced Air
Power Production Type: Electric, Natural Gas
Cooling: Central A/C
Floors: Ceramic Tile, Vinyl Plank, Carpet
Water Heater: Gas, Garage
Appliances: Dishwasher(s), Disposal, Microwave(s), Stove(s)/Range(s)
Entry: Main
Total Number of Units: 2
Windows Coverings: Blinds/Shades
Style: Condo (2 Levels)
Stories: Two
Is New Construction: No
Exterior: Metal/Vinyl, Wood Products
Roof: Composition
Water: Snohomish PUD
Electric: Snohomish PUD
Parking Description: Individual Garage, Off Street, RV Parking
Has Garage: Yes
Garage Spaces: 2
Lot Description: Cul-De-Sac, Curbs, Paved
Elevation: Feet
Lot Size in Acres: 0.139
Lot Size in Sq. Ft.: 6,039
Building Total Area (Sq. Ft.): 2,052
Energy Features: Insulated Windows
Inclusions: Dishwasher(s), Garbage Disposal, Microwave(s), Stove(s)/Range(s)
High School District: Lake Stevens
Elementary School: Highland Elem
Jr. High School: North Lake Mid
High School: Lake Stevens Snr Hig
Possession: Closing
Property Type: CND
Property SubType: Condominium
Structure Type: Multi Family
Year Built: 2006
Status: Active
Property Name: Cedar Crest Place
Units in Community: 8
Floor of Unit: 1
Unit Features: Balcony/Deck/Patio, End Unit, French Doors, Ground Floor, Insulated Windows, Primary Bath, Vaulted Ceilings, Walk-in Closet, Yard
Association Fee: $62
Association Fee Frequency: Monthly
Association Fee Includes: Common Area Maintenance, Road Maintenance, See Remarks
Pets Allowed: Cats OK, Dogs OK, Subject to Restrictions
Tax Year: 2025
Tax Amount: $5,471
Inclusions: Dishwasher(s), Garbage Disposal, Microwave(s), Stove(s)/Range(s)
Not a REO: Yes
Community Features: Cable TV, High Speed Internet, RV Parking, See Remarks
Lot Acres Source: Realist

© 2025 Northwest Multiple Listing Service. All rights reserved.
Mortgage Calculator and Walk Score details are provided by iHomefinder. Disclaimer: The information contained in this listing has not been verified and should be verified by the buyer. All information deemed reliable but not guaranteed and should be independently verified through personal inspection by and/or with the appropriate professionals. All properties are subject to prior sale, change, or withdrawal. Neither broker(s) or information provider(s) shall be responsible for any typographical errors, misinformation, or misprints and shall be held totally harmless. The information on this website is provided exclusively for consumers' personal, non-commercial use and may not be used for any purpose other than to identify prospective properties consumers may be interested in purchasing. The data relating to real estate for sale on this website comes in part from the Internet Data Exchange program of Northwest MLS IDX. Listings with the three tree icon are courtesy of NWMLS. Real estate listings held by other brokerage firms are marked with the green "three trees" logo and include the name of the listing broker(s). Based on information submitted to the MLS GRID as of 2025 (July 3, 2025, 9:12 PM PT MLS GRID Data was obtained). All data is obtained from various sources and may not have been verified by broker or MLS GRID. Supplied Open House Information is subject to change without notice. All information should be independently reviewed and verified for accuracy. Properties may or may not be listed by the office/agent presenting the information. Copyright © 2025 Northwest MLS. All rights reserved.
Real Estate IDX Powered by iHomefinder
